Don’t ask me why I got the idea to retire and build my wife Nancy and My dream log home but I did. It is a great idea, I love the idea, so does Nancy. I think Nancy agreed to keep me out from under her feet. This will be a long rewarding process, and I plan on being involved in every step of the construction of our home. I can’t wait to get the ball rolling, or the bull dozer digging, or the saw cutting, or what ever phase will fit in appropriately.
Nancy and I sat down with our log home expert, (who just happens to be our son Patrick) and a home designer and hashed out the final plans for our home. It will be 1700 sq ft, with one bedroom, two bathrooms, a huge sewing room for Nancy ,this could be a second bedroom, but to keep the peace and because I love my wife, it is a huge sewing room with lots of windows. Our home will sit on a full walkout basement and has a two car attached garage to store my toys, because Nancy loves me.
I am writing this blog to document the process of building a log home kit. Many people are as unsure of the process as I am. Having never built a home from the ground up before, just figuring out where to begin is a challenge. My hope is this blog will be a resource to answer some of the most common and not so common questions about how to build a log home. And maybe make the task less daunting to novice builders and hobby woodworkers.
The company we are using is of course my sons company, Schutt Log Homes and Mill Works located in Kingsville, MO. This company has been in business over 10 years and has an outstanding satisfaction rate. I assure you I do not say this because Patrick is my son..I did my research. This is my retirement home we are talking about and I want nothing less than the best. I did call ALL his references and I compared his product to many others. I recommend you do the same no matter what you buy or who you buy it from.
All of the log home kits from Schutt Log Homes and Mill Works are constructed from solid Oak log exterior walls and solid Oak log interior dividing walls. Each kit comes with a detailed building manual and all the logs and untreated lumber to finish the kit. We will use log siding on some of our exterior walls such as the gables, basement and garage. The look will be almost identical, it’s just lighter and easier to work with in some applications.
So let’s get this process started….
The best place I can think of to start this log home building process is with a tree.. This is a short picture history of how a tree becomes a log in the wall of my house….
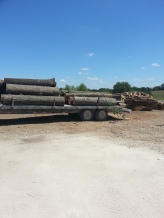 All the Oak logs are locally harvested
All the Oak logs are locally harvested 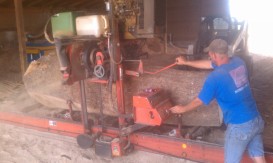 Billy Clifton running the Mill
Billy Clifton running the Mill
All the logs and lumber are kiln Dried
By L.W.S
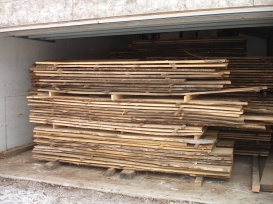
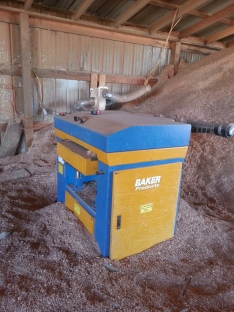
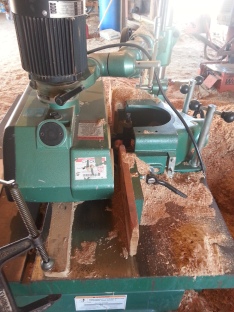
Reblogged this on Building our retirement home- One log at a time..